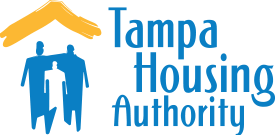Encore Tampa Building Momentum
Enlivening Encore - Tampa Magazines, Tampa Tomorrow | March 23, 2023
Encore, the seemingly blighted district that many believe did not live up to its hype, now begins to take on a second life. When the City of Tampa began structuring the master plan, the district was made out to be a mixed-use and mixed-income development positioned somewhat in the middle of Downtown Tampa.
Now, things are finally beginning to take shape, with new developments breathing life into the slow-to-start district. Four out of the remaining five lots will soon be dedicated to high-rise construction that compliments the skylines of the central business district, Ybor's Gas Worx redevelopment (which is finally breaking ground), and the Channelside District.
A developer with offices in Miami and New York City by the name of LD&D, formerly known as Lineaire Group, has released plans for their 2-acre parcel within Encore. Upon receiving approval, LD&D has plans for an impressive $200M mixed-use project. Spanning across 28 floors will be 365 luxury apartment units, a 178-key hotel, 32,500 square feet of retail at the pedestrian experience level, and a 586-space parking podium.
Separating the hotel and residential spaces will be a pedestrian alleyway lined with restaurants and active retail experiences, an amenity for the building's residents and the larger neighborhood. (Renderings courtesy of LD&D)
"We were attracted to Tampa because of the strong economic and population growth it is experiencing. We believe Tampa offers an incredible quality of life that, combined with its business-friendly climate, will continue to propel the city's growth," says Diego Bonet, managing partner of LD&D. "What's special about this project is that we will be at the intersection of all main Tampa neighborhoods - Ybor, Gas Worx, Downtown, Encore, and the Channelside District. As Tampa continues its accelerated growth, we believe all these neighborhoods will merge and create a beautiful walkable City of Tampa, with our project strategically located at the center."
4,500 square feet of the project will be dedicated to a residential wellness area and 10,000 square feet will be designated as co-working space. A sky lounge will provide sweeping Downtown views on the 26th floor.
Rendering of LD&D's project. Plans call for a 28-story luxury multifamily building with 365 units and over 45,000 square feet of amenity space, plus a 178-key hotel, 32,500 square feet of ground-floor retail and a 586-space parking podium. The project is designed by Baker Barrios Architects to exude a sophisticated style that will be eye-catching and elevating to Tampa's skyline.
"We were also lucky to find a ~2-acre parcel, which allows us to offer an amenity deck unlike that of any other Tampa multifamily project," Bonet adds.
The hotel portion will be separated from the apartment development by a pedestrian breezeway lined with shops and restaurants. The ambitious undertaking has already garnered positive reactions from neighbors.
"Tampa's Encore District is a truly diverse community of mixed-use, mixed-income developments that help enrich a historically African American neighborhood," says the Director of Real Estate Development for the Tampa Housing Authority, David Iloanya. "It has transformed the isolated former public housing development into healthy social, economic and cultural networks within the broader downtown district. The addition of the LD&D luxury market-rate rental product is a welcome spur to job creation, bound to vitalize the local economy and solidify the vision of a culturally inclusive and diverse community as well as economic buoyancy." With these developments enlivening the area, Tampa Bay will officially begin to note a transition as these 40 acres within Encore support the entire City and kick-start future
projects in the Ybor City area.
As the area's tallest building, the residential tower will feature unobstructed views in every direction, upscale finishes and new technology throughout. A residential sky lounge on the 26th floor will overlook vast city vistas.



