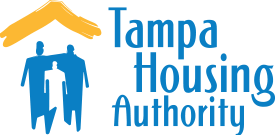Central Tampa - Boulevard at West River Tower 1
Address:
1345 W. Main St.
City:
Tampa
State:
FL
Zip:
33607
Unit Of Location:
West River
Property Type:
Affordable Housing - Central Tampa
Available:
-
Bedrooms:
1-3
Bathrooms:
1-2
Office Phone:
Additional Info:
Boulevard at West River Tower 1 is on lot T3A within the 120-acre West River development in West Tampa. The Boulevard at West River Tower 1 is a new 8-story mid-rise, mixed use, mixed income multi-family housing development with 119-units of 1, 2, & 3 bedrooms. Two attached 4-story garage structures offer 331 parking spaces each. Boulevard at West River Tower 1 received a National Green Building Standards Silver Certification and was completed in September 2021.
THA Boulevards at West River Grand Opening Video
Features & Amenities
- Modern &spacious interiors with open floorplans
- Luxury vinyl tile floors throughout the residences
- High-quality wood cabinetry in the kitchen & bathrooms
- Sleek & elegant granite countertops
- Stainless steel appliance package
- Convenient washer & dryer in each unit
- Balconies in select units
- Children's Playground and Future NFL Alumni Obstacle Course
- Fitness centers for all levels of exercise
- Community room with kitchenette
- Wireless internet access in common areas
- Game room with TV and Billiards table for family and friends
- Library with computer and internet access
- Secured access-controlled entry and resident parking garage
- Close proximity to neighborhood schools, shopping, and entertainment
- Centrally located near Julian B. Lane Park, Hillsborough River and Tampa's Riverwalk
- Convenient access to public transportation, 1-275 and 1-4
- Reinforced walls for future installation Grab Bars
Services:
- Case Management
- Financial Counseling
Retail:
- 2,258 SF Retail Space (Available for Lease)
Units
- Unit A: 1 Bedroom, 1 Bathroom
Total Area: 627-665 SF - Unit B: 2 Bedroom, 2 Bathroom
Total Area: 912-932 SF - Unit C: 2 Bedroom, 2 Bathroom
Total Area: 935-975 SF - Unit D: 3 Bedroom, 2 Bathroom
Total Area: 1,160-1,199 SF - Unit E: 3 Bedroom, 2 Bathroom
Total Area: 1,155-1,161 SF












