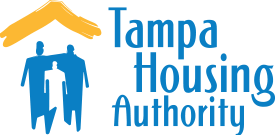North Tampa - Cedar Pointe
Additional Info:
Welcome to Cedar Pointe, a Smart Living Community. Beyond safe, beautiful, and affordable homes, our community provides unique resources designed to help individuals and families progress in life and set and reach new goals. Residents enjoy nutrition classes, a community garden, homeownership training, environmentally-friendly surroundings, parental responsibility encouragement, and computers in every unit, so children and adults are not limited in their education or career development. Our objective is to educate and empower hard-working residents who desire continuous development and growth in every aspect of their lives. At Cedar Pointe, this is what Smart Living is all about!
The THA is a NSP1 Housing Partner with Hillsborough County Affordable Housing Department. Cedar Pointe is located at 5409 Temple Avenue, Tampa, Florida. It was a blighted, foreclosed multi-family property consisting of 76 units. Upon acquisition of Cedar Pointe, Hillsborough County Affordable Housing Department conveyed the development to THA for rehabilitation. As Project Developer, the Tampa Housing Authority has provided the design and construction documents, construction management and property management for the new development. The redevelopment plan consisted of the demolition of all previous buildings and sites, including the initial construction of 60 new multi-family units on the existing site. 84 total multi-family units are planned for the site. The new units are 100% affordable and configured as 1, 2, and 3 bedrooms. Modern amenities include washer/dryer hook-ups, balconies, storage space, a playground, a splash pad area, and a dog walk park.
For leasing information, please call 813.341.9131.
Visit the Cedar Pointe website for details, a brochure, and more!
Floor Plans
- Tuscan
1 Bedroom, 1 Bathroom (739 SF) - Valencia
1 Bedroom, 1 Bathroom (870 SF) - Sedona
2 Bedroom, 2 Bathroom (1,178 SF) - Florence
3 Bedroom, 2 Bathroom (1,398 SF)
Community Amenities
- Safe and Fun Playground
- Refreshing Splash Pad Area
- Controlled Access Entrance
- Dog Walk Park
- Inviting Clubhouse
- Community Computers and Internet Access
- Designated Smoke-Free Community
- Relaxing Courtyard
- Two Ponds
- Comfortable Sitting Areas/Park Benches & Tables
Features:
- Brand New Construction
- Beautiful Granite Countertops
- Stainless Steel Appliances
- Gorgeous Cherry Cabinets
- Vinyl Wood Plank Flooring
- Porcelain Tile in Bathrooms
- Classic Crown Molding
- Computer in Each Home
- Built-in Desk
- Air Conditioning
- Washer/Dryer Connections
- Spacious Walk-in Closet
- Large Screened-in Patio or Balcony
- Extra Outside Storage Space
- Pet-Friendly
- Cable and Internet Ready
- Kitchen Pantry



